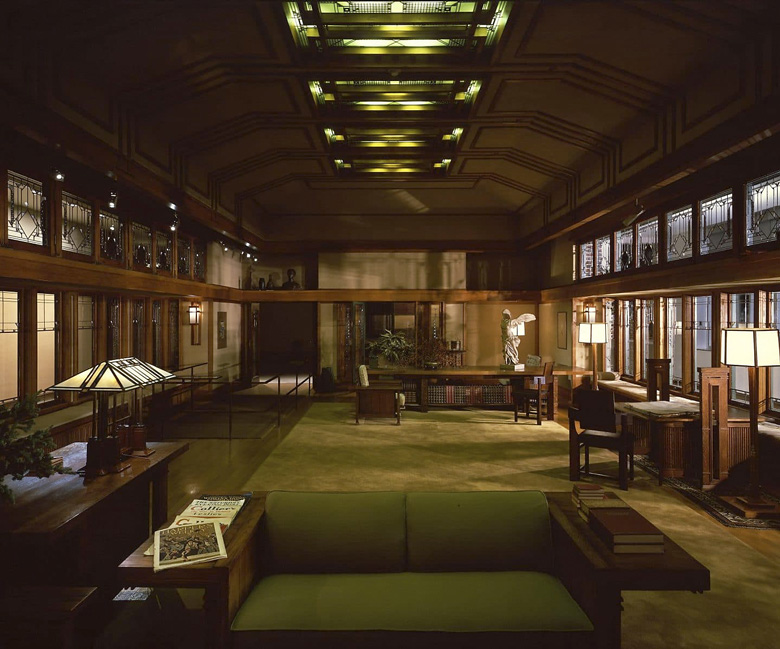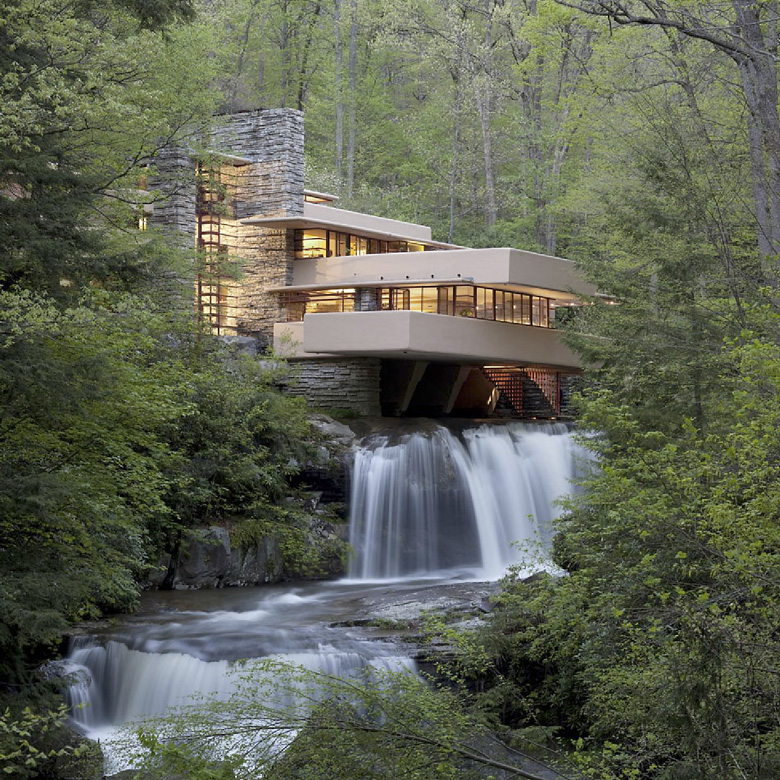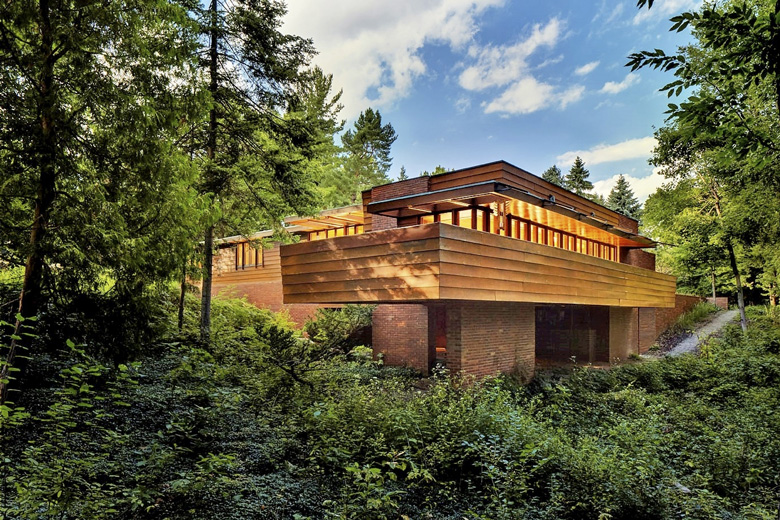The essential architecture of Frank Lloyd Wright
The son of William Carey Wright, a preacher and musician, and Anna Lloyd Jones, a teacher whose big Welsh family had established the valley near Spring Green, Wisconsin, Frank Lloyd Wright was born in Richland Center, Wisconsin, on June 8, 1867.
His father moved around a lot throughout his early years, serving in various ministerial roles in Massachusetts, Rhode Island, and Iowa until settling in Madison, Wisconsin, in 1878.
When Wright‘s parents split up in 1885, his already precarious financial situation became even more precarious.
In addition to attending school, 18-year-old Frank Lloyd Wright worked for the head of the University of Wisconsin’s engineering department to help support the family. But he was sure he wanted to become an architect.
He moved from Madison to Chicago in 1887, where he worked for two separate companies before being employed by the illustrious firm of Adler and Sullivan, where he spent six years working under Louis Sullivan.
In 1885–1886 for a few terms as a special student, but as there was no architecture instruction, he took engineering classes instead.
Wright worked for the dean of engineering to help supplement the family’s income, but he was unhappy with his position and the unremarkable buildings all around him.
He had dreams of Chicago, where tall structures with extraordinary structural inventiveness were being built.

Francis Little House II · Living Room Reconstruction
The incredibly huge and intricate Francis Little House II, the final of Wright‘s Midwestern Prairie homes, was initially built on the shores of Minnesota’s picturesque Lake Minnetonka.
It was one of Wright‘s greatest manifestations of the Prairie aesthetic.

Fallingwater
The American Institute of Architects named Edgar and Liliane Kaufmann, a renowned Pittsburgh couple, the “greatest all-time work of American architecture” and Fallingwater, their “best all-time work of organic architecture.”
Fallingwater is Wright‘s pinnacle of organic architecture.

Affleck House
This structure, a prime example of Frank Lloyd Wright‘s Usonian design, is an attempt by the designer to provide affordable housing for regular Americans.
Frank was given several honors for his distinctive and special designs, including the 25-Year Award, the AIA Gold Medal, and the Royal Gold Medal.
Wright was admitted to the hospital on April 4, 1959, due to abdominal pain, and had surgery on April 6. He appeared to be getting better, but on April 9 at the age of 91, he passed away peacefully. He was then listed as being 89 by The New York Times.
For many years following his passing, Wright‘s legacy was marred by controversy. His third wife Olgivanna‘s final request was that they all be cremated and buried together in a memorial garden being created at Taliesin West, along with her daughter from a previous marriage.
Wright‘s body had been buried in the Lloyd-Jones cemetery, close to the Unity Chapel, and in plain sight of Taliesin in Wisconsin, as per his own wishes.
According to Olgivanna‘s wishes, they were cremated and sent to Scottsdale where they were eventually buried. Wright‘s name is still inscribed on the empty original grave site in Wisconsin.

