Jean Nouvel, architect of museums
Jean Nouvel is the creator of two top museums in the Middle East: Louvre Abu Dhabi and the National Museum of Qatar.
He certainly concentrates in cultural projects such as museums, concert halls, theatres and art foundations.
The French architect has created in Paris the Musee du quay Branly, Fondation Cartier and Institut du Monde Arab. Also the DR Koncerthuset (concert hall) in Copenhagen and the Minneapolis’s Guthrie Theatre. His future project is the National Art Museum of China in Pekin.
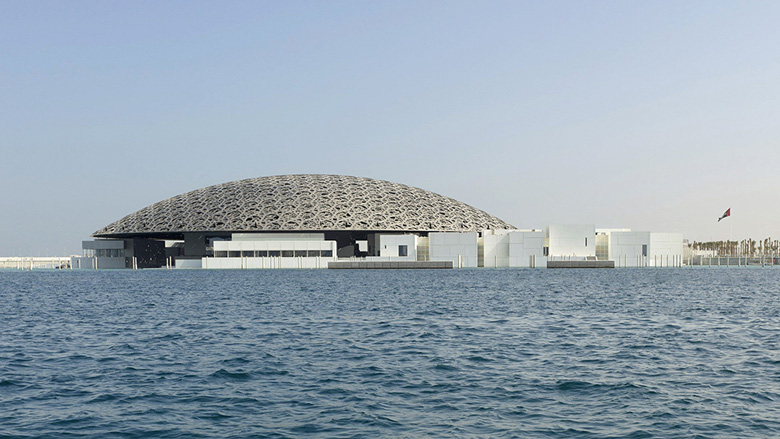
The Louvre Abu Dhabi is located on Saadiyat Island in United Arab Emirates.
It exists thanks to an agreement between the Emirates and France, that allows to use the Louvre’s name until 2037. It has been described as France’s largest cultural project abroad.
It is a project based on a major sign of Arab architecture: the dome. But here the dome is a modern proposal by the discrepancy it displays with tradition.
Jean Nouvel designed the museum as a seemingly floating double dome structure 180 m. in diameter, flat, perfect radiant geometry, perforated in a more random woven material, creating a shadow punctuated with bursts of sunlight.
The cupola shines with the sun. At night, the protected landscape is an oasis of light under a starry dome.
So it becomes the goal of an urban walk, a garden on the coast, a haven of freshness, shelter from the light during the day and evening, its aesthetics are intended to be in keeping with its function as a sanctuary of the most precious.
Its web-patterned dome allowing the sun to filter through. The overall effect is meant to represent rays of sunlight passing through palm trees in an oasis.
The total area is 24,000 m2. The permanent collection occupies 6,000 m2 and the temporary exhibitions take place over 2,000 m2.
Nouvel built an impressive floating dome from 7,850 aluminium stars of varying sizes, which tessellate over eight layers to create a perforated roof structure that allows sunlight through to the spaces below.
A team of specialist geotechnical and water engineers designed a watertight basement and tidal pools within the galleries to give the illusion of a museum in the sea while protecting artwork, artefacts and visitors from the corrosive marine environment.
Guests who visit the museum discover the 55 buildings of which 23 are art galleries.
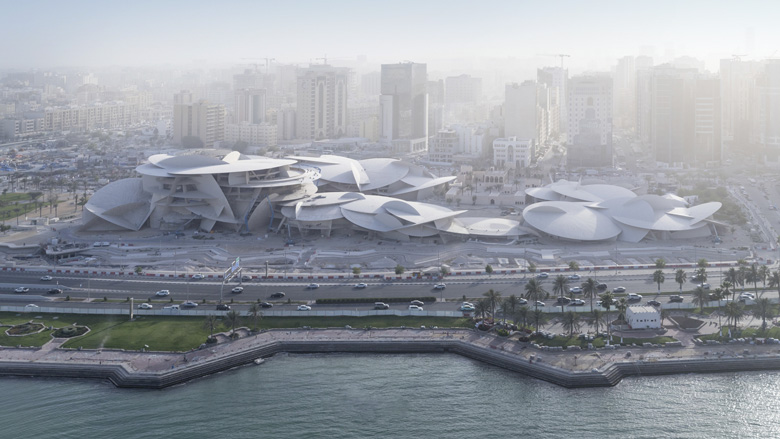
The National Museum of Qatar emerges from a desert that has ventured all the way to the sea.
On the site, the Royal Palace of Sheikh Abdullah bin Jassim Al Thani rises up, a XX century landmark.
The museum, dedicated to the history of Qatar, evokes the desert, its silent and eternal dimension, but also the spirit of modernity and daring that have shaken up what seemed unshakeable.
The desert rose, a flower-like aggregate of mineral crystals occurring only in arid coastal regions, is the first architectural structure that nature itself creates, through wind, sea spray and sand acting together over millennia. It’s surprisingly complex and poetic.
Taking the desert rose as a starting point turned out to be a very progressive, not to say utopian, idea.
I say ‘utopian’ because, to construct a building 350 metres long, with its great big inward-curving disks, and its intersections and cantilevered elements (all the things that conjure up a desert rose) we had to meet enormous technical challenges.
This building is at the cutting edge of technology. The skin of the building is made of high-performance glass fibre-reinforced concrete that’s the same sandy beige colour inside and outside the building.
The museography that grew out of this specific history and these specific considerations provides an experience that’s architectural, spatial and sensory all at once.
Inside, you find spaces that don’t exist anywhere else in the world since it’s the interlocking of all these disks that forms the building, inside and out. The result is a construction made of geometric spaces.
Jean Nouvel studied at École National des Beaux-Arts in Paris.
Early in his career he helped found the Mars 1976 architectural movement and the Syndicat de l’Architecture, the country’s first labor union for architects.
In 1987, he gained international recognition following the completion of the innovative Institut du Monde Arabe in Paris.
The architect founded his current firm, Ateliers Jean Nouvel, in 1994.
In 2008 he was awarded the Pritzker Prize for his experimental and boundary-pushing designs, which frequently combine high-tech advancements and brilliant colours.
Inspired by a geyser, Barcelona’s shimmering Torre Agbar is sheathed in a layer of painted aluminum topped with over 59,000 sheets of glass.
The exterior of Institut du Monde Arabe, which opened in Paris in 1987, is remarkable for its “brise soleil” made up of 240 light-sensitive apertures.
The IMA houses a library, exhibition spaces, and an auditorium, offering a wide range of cultural and educational activities related to the Arab world.
This feature was inspired by traditional moucharabies (projecting oriel windows or enclosed balconies) used in Islamic architecture.
Nouvel conceived a colourful complex for Paris’s Musée du quai Branly, including a sprawling exhibition space, which houses over 300,000 artifacts and artworks from Africa, Asia, Oceania, and the Americas.
One side of the façade is clad in red louvers, while boxlike galleries protrude from the northern exterior.
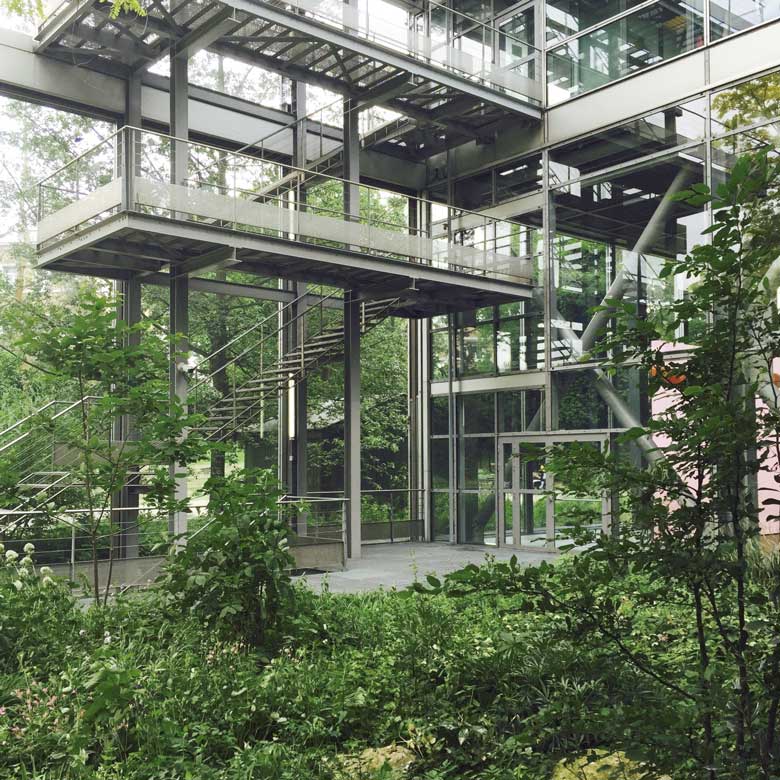
The glass façade of Fondation Cartier Paris extends past the frame of the building, creating an interplay between the structure and the surrounding landscaping.
KKL Lucerne, a multi use cultural building and convention center sits on the bank of Lake Lucerne (Switzerland).
It appears to extend over the water. Two water channels divide the structure into three parts, which are connected by the roof.
Nouvel designed the new Hotel de Ville (City hall) for the French town of Montpellier, working in collaboration with local architect François Fontès.
Located in the Port Marianne district along the Lez river, the building is awash in shades of blue.
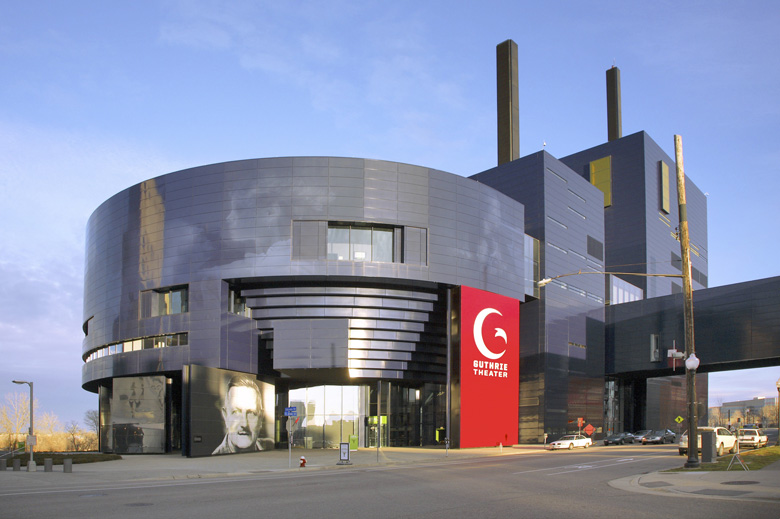
The design for Minneapolis’s Guthrie Theater was inspired by the city’s industrial past and its proximity to the Mississippi River and St. Anthony Falls.
The complex includes three stages, two restaurants, a café, and a bar.
For the One New Change complex in London, Nouvel wanted to design a structure that would engage with Christopher Wren’s landmark St. Paul’s Cathedral, located adjacent to the new office and shopping center.
The building features modern arcades and a roof terrace with 360º views of the city and the cathedral.
Nouvel’s DR Koncerthuset (concert hall) in the Orestad area of Copenhagen. The building’s four theatres were designed with the help of Japanese acoustics expert Yasuhisa Toyota.
Nemausus is another of his major projects. Located in the city of Nîmes, France, it is a residential building through which the architect redefined social housing by prioritizing spacious and functional living spaces. Each apartment features cross ventilation and large terraces, adapting to the Mediterranean climate.
The architectural design was conceived from the inside out, aiming to maximize natural light and ventilation while creating a central public space that fosters a sense of community among residents.
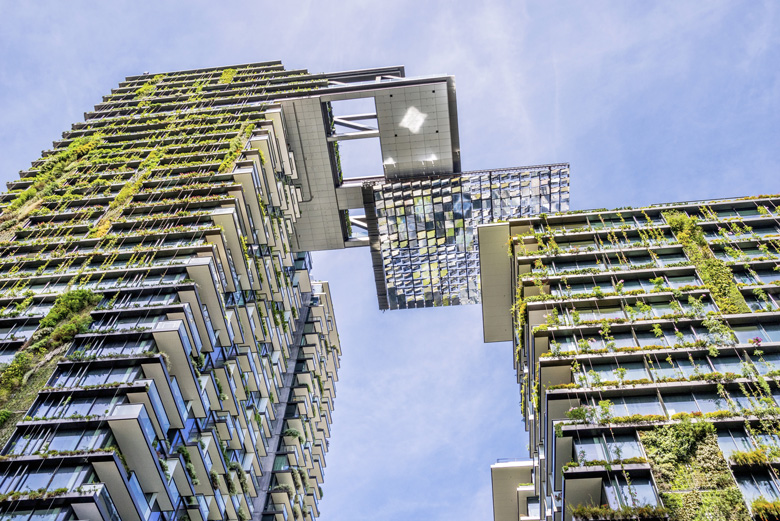
One Central Park in Sydney, Australia, includes two towers with vertical landscapes created by botanist Patrick Blanc.
The 34-story residential tower is distinguished by a cantilever with a motorised heliostat that shines light onto the park below.
Jean Nouvel has studios in Paris and Shanghai with multicultural teams of 130 professionals from over twenty countries, carrying out more than fifty projects around the world.
They are due to complete major projects over the next years, including 53W53 Tower in New York,
Qatar National Museum, Louvre Abu Dhabi Museum and the National Art Museum of China (NAMOC) in Pekin.
While many architects develop a unique style that allows their buildings to be instantly identified, Jean Nouvel continually defies easy classification.
He continues to produce structures that surprise us, often linked to the art world.
We applaud him and are proud to share with him a deep passion for culture.
